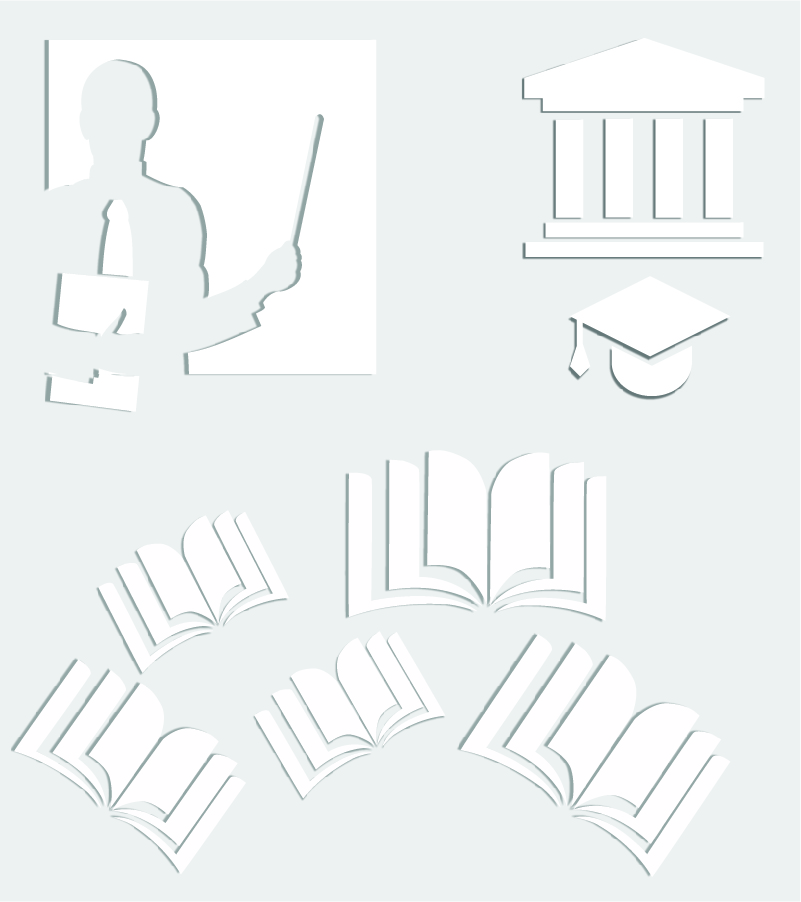Exchange programmes
About the Faculty
Studies
| Subject: Visualization in Design
(17 -
AD0021) Basic Information
Native organizations units
Course specification
Course is active from 22.11.2018.. Enabling the students to to generate and visualize scene representing object or space design by using various digital techniques. To apply acquired knowledge in the further educational process and professional work. Advanced techniques for digital images editing. Using images as channel and materials. Types of digital images, tones and colors. Texturisation and material properties. The parameters of the real and virtual cameras. Properties of real light and light simulation. Rendering and texturing algorithms and tools. Rendering a designed object. Rendering a wider design scene. Creatin ambient in the scene. Lecture exercises to be held in computer laboratory. Consultations.
|
© 2013. Faculty of Technical Sciences. Trg Dositeja Obradovića 6, 21000 Novi Sad. Tel: +381 21 450 810
Translation: FTS English Team
Translation: FTS English Team





